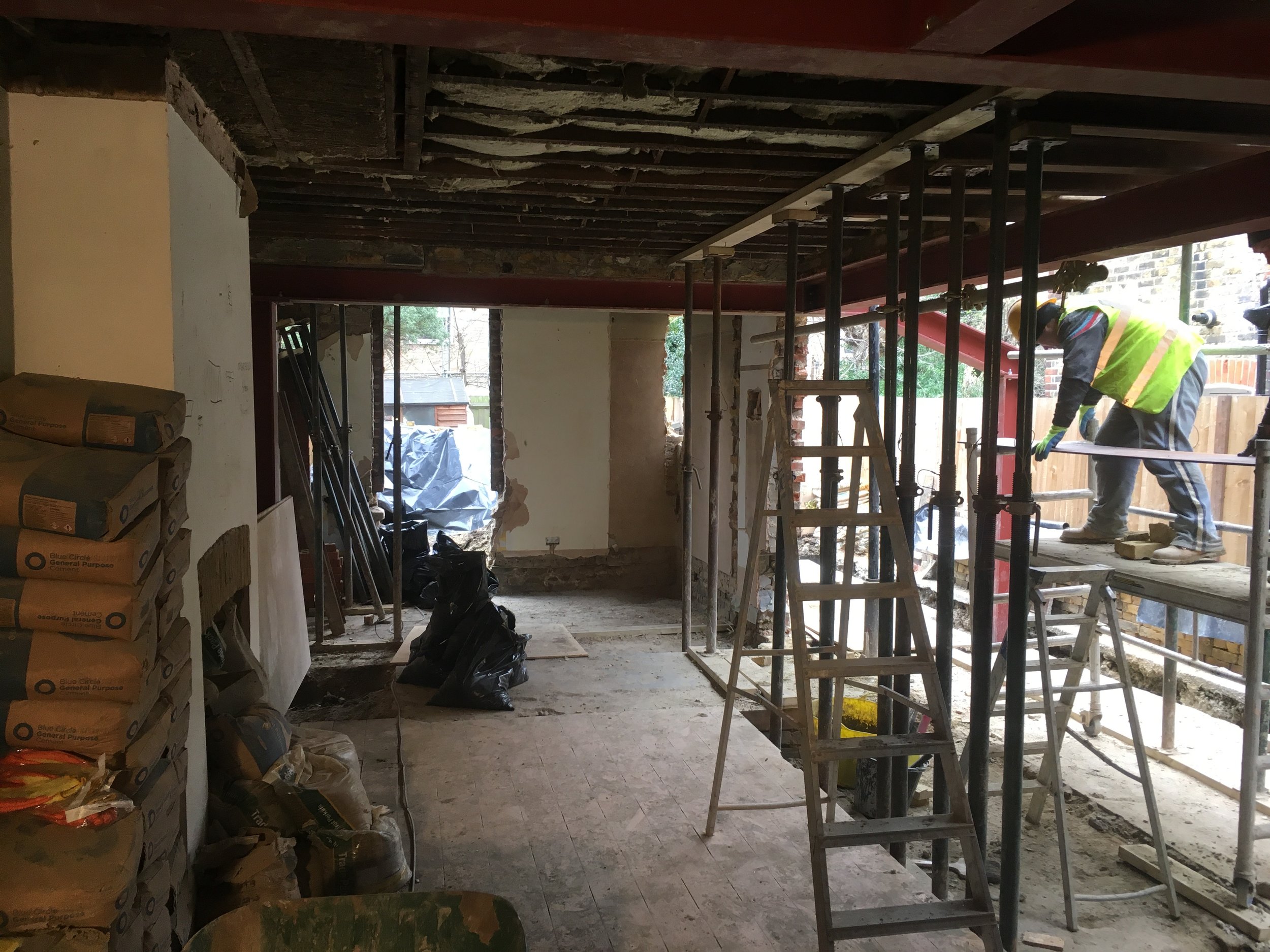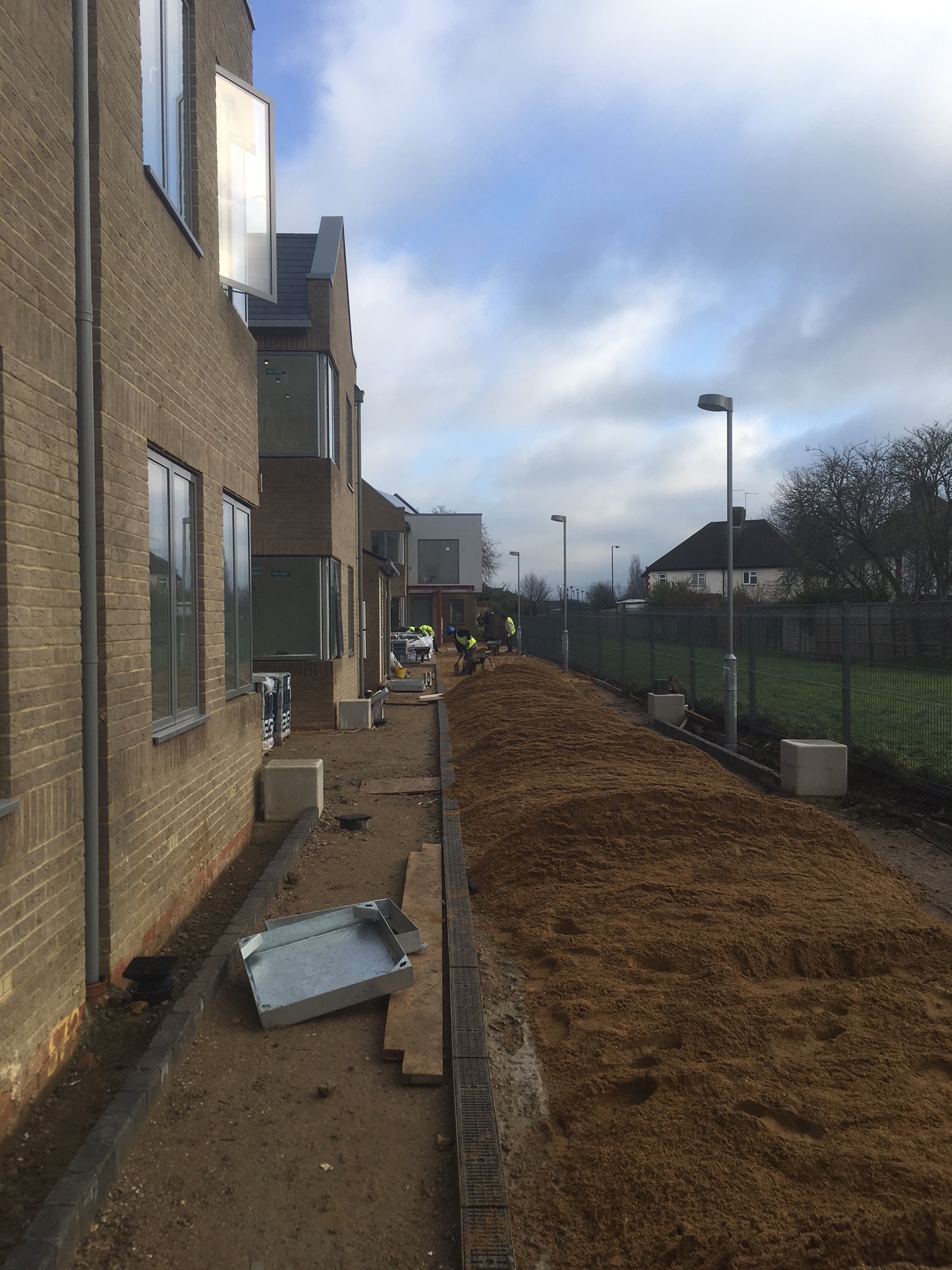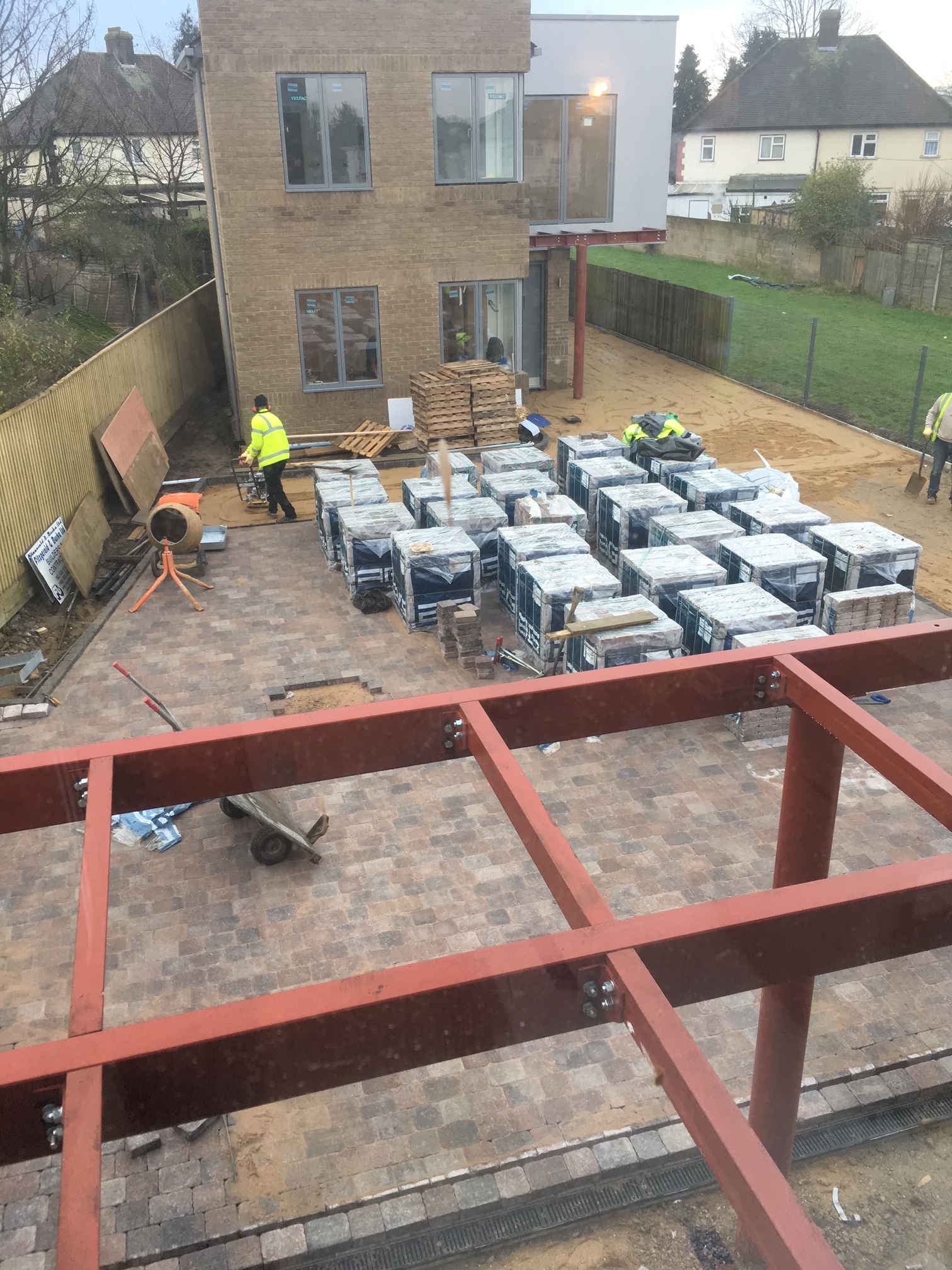Godfrey and Pauline’s custom build house will be on Grand Designs at 9pm tonight on channel 4.
We worked with South Bank Architects and House Beautiful Magazine to design a series of basic house types using a volumetric construction technology which allows the building to be fully constructed and fitted out in a factory in a series of large, transportable volumes and then assembled quickly on site. You can see the full range of standard homes here.
Our design pushed the boundaries of the technology to allow for a flowing floor plan with vaulted ceilings and large recessed openings creating a light and spacious home.
The basic single storey house type was customised to suit Godfrey and Pauline’s requirements. The plan, internal and external finishes, fixtures and fittings were all individually tailored to suit their needs. The building and was then constructed by Boutique Modern in a matter of weeks.
The building is one of the first houses on the Graven Hill site in Bicester. You can see how the story unfolded and the finished building on Grand Designs tonight, or watch on catch up here.










