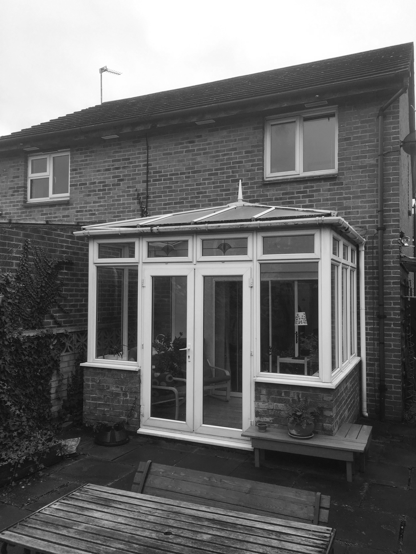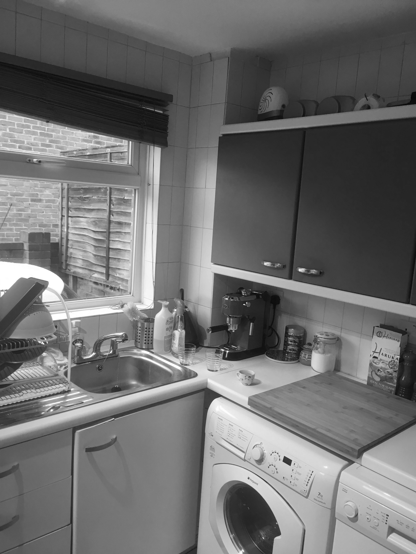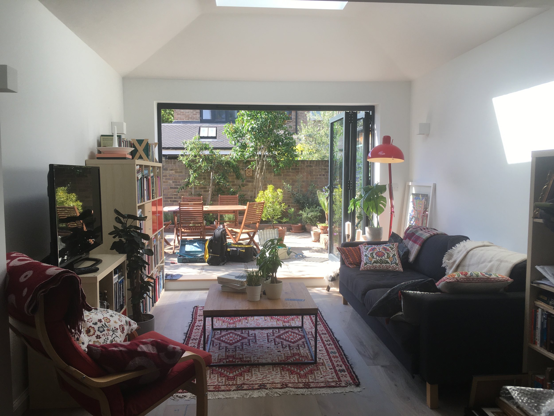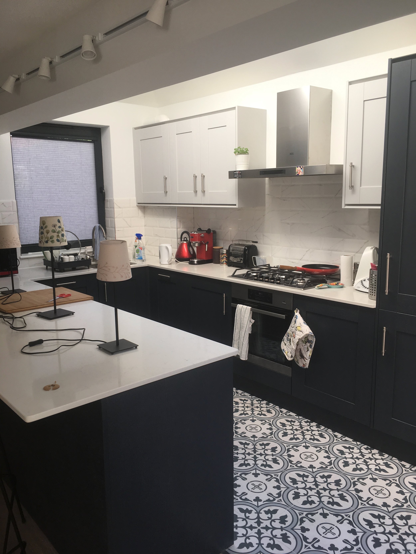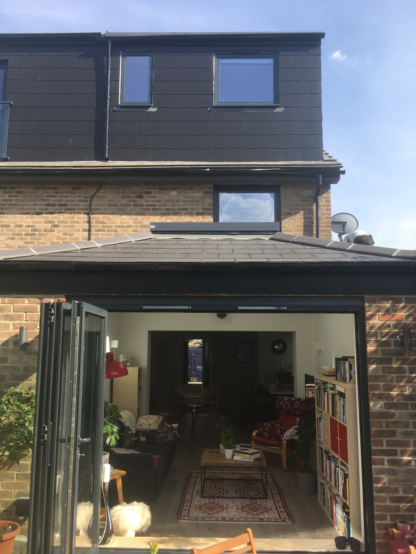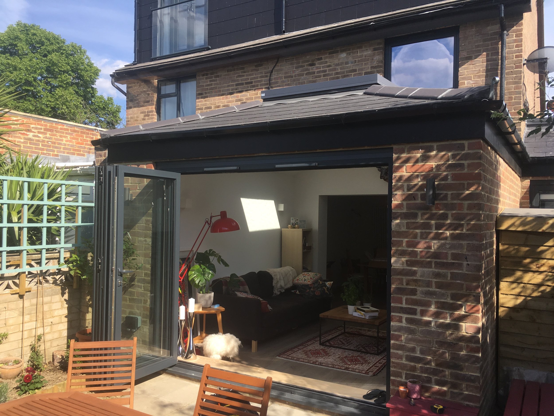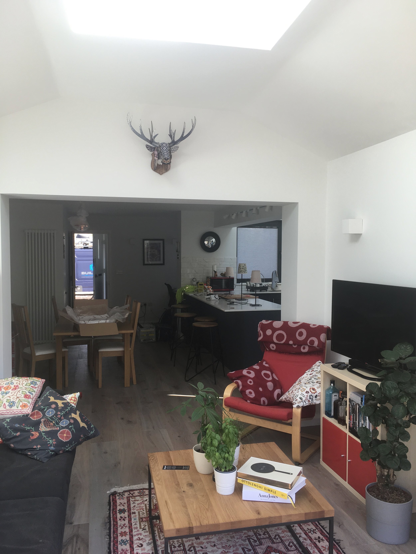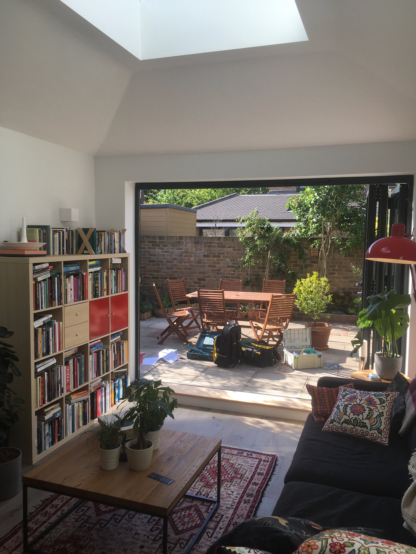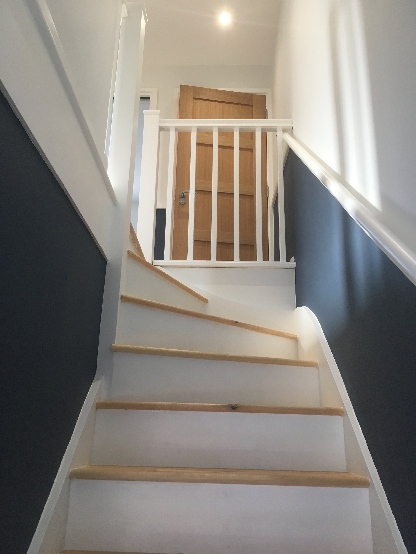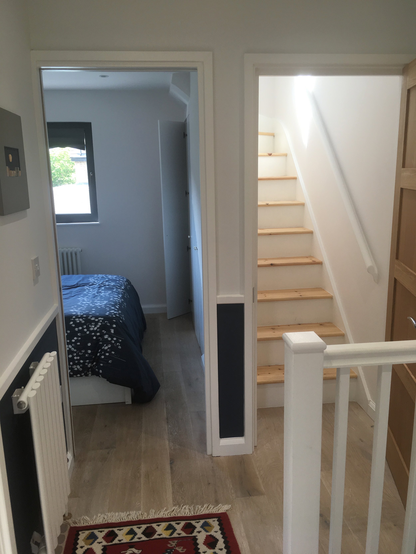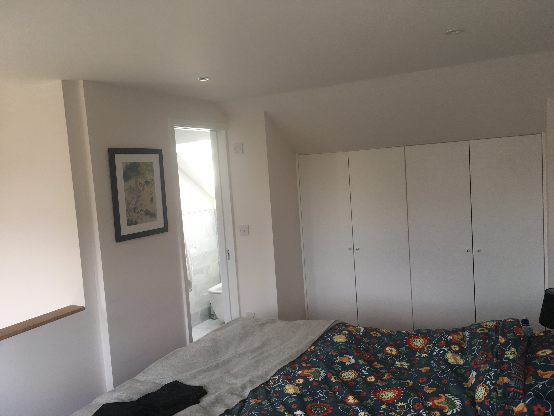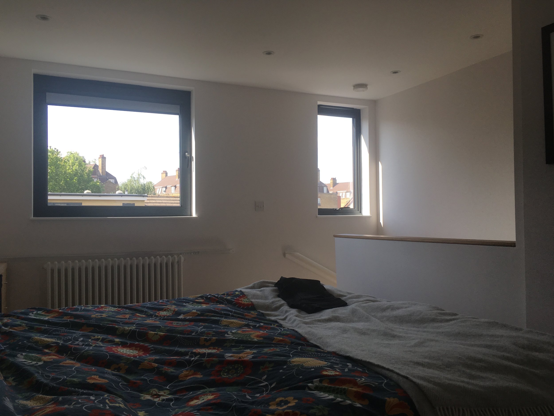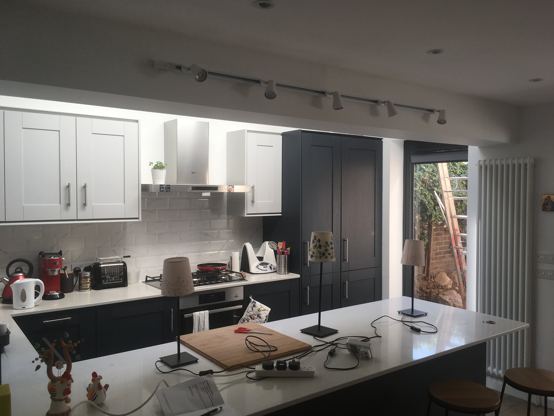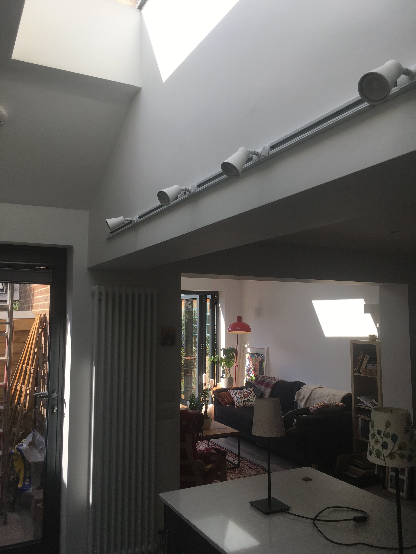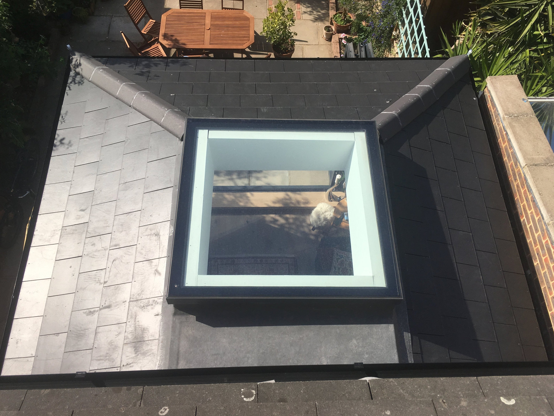Claudia and Nick’s House
About
Claudia and Nick bought a small, semi-detached,1980’s timber frame Wimpy house in Kennington and approached us to prepare a design for its renovation.
We obtained permission for ground floor side and rear extensions and a loft extension. The ground floor was made open plan with new kitchen, dining and living spaces and a new shower room off the entrance hall. Light floods the space through flat roof lights and rear doors to the garden.
Upstairs the first floor was renovated with a new bathroom, decorations and flooring. In the loft a master bedroom was added with an ensuite bathroom.
The renovation also involved the installation of new electrics and a new central heating system.
We acted as contract administrators during the construction phase.
