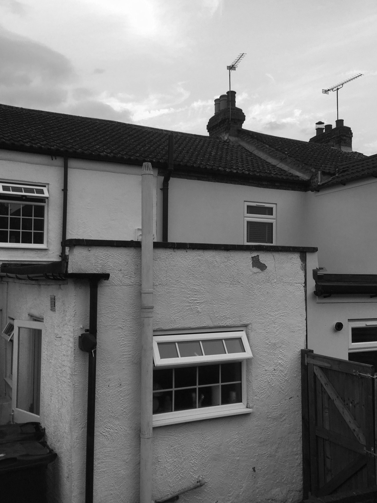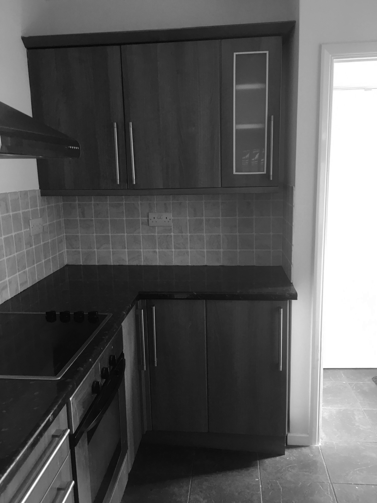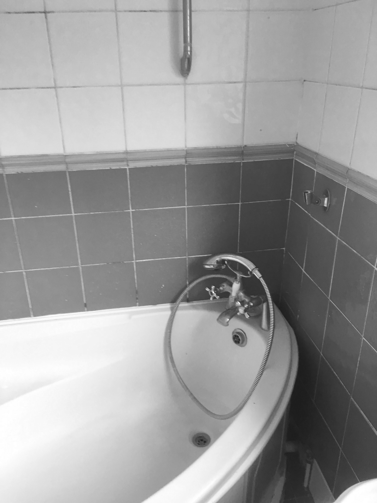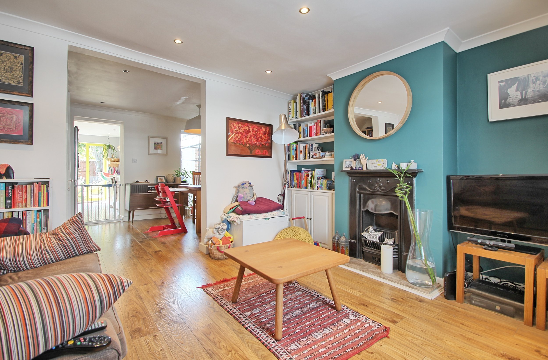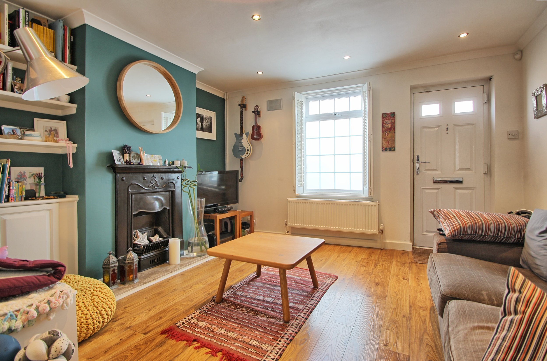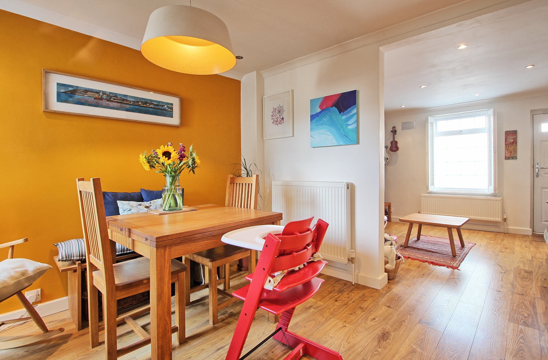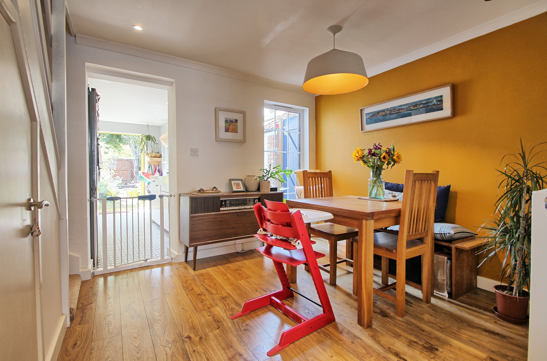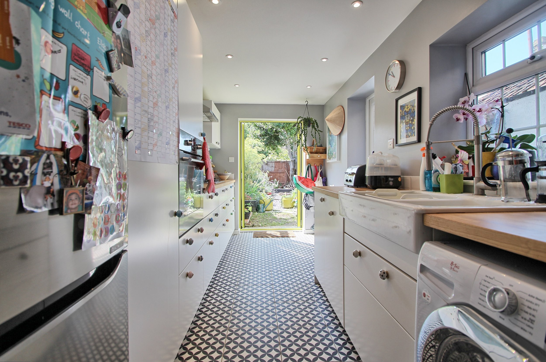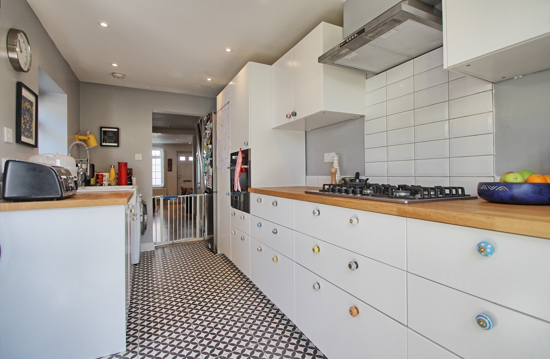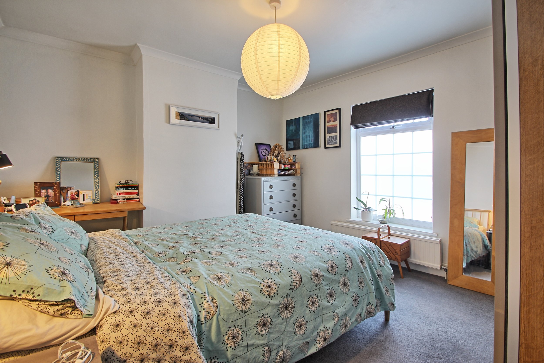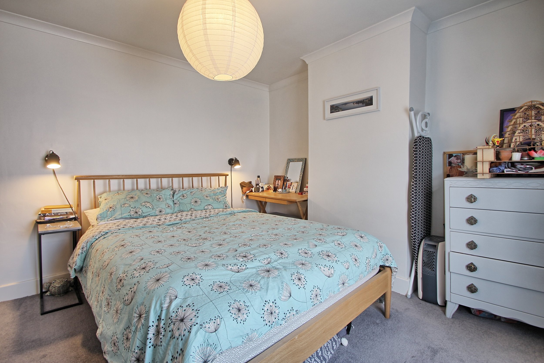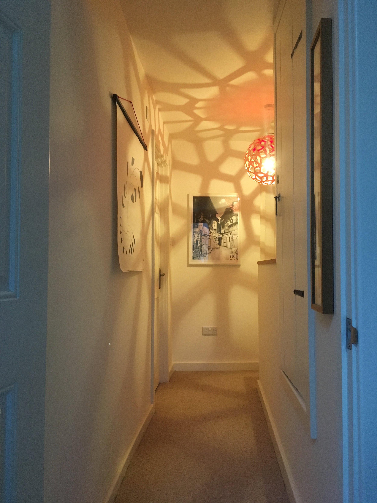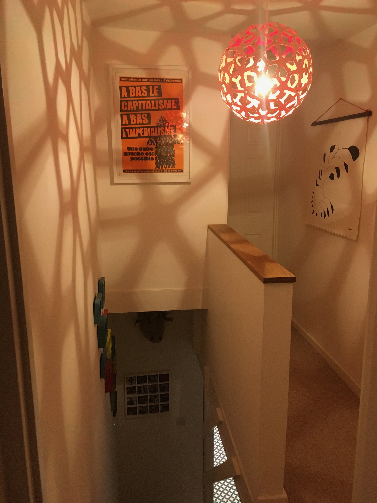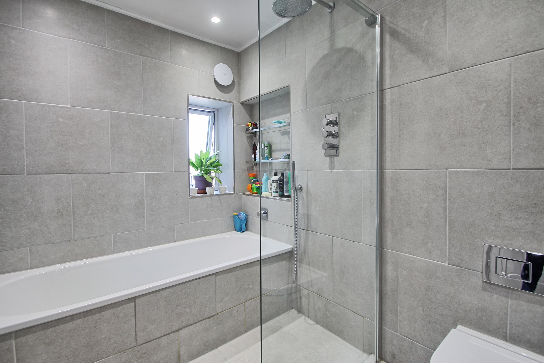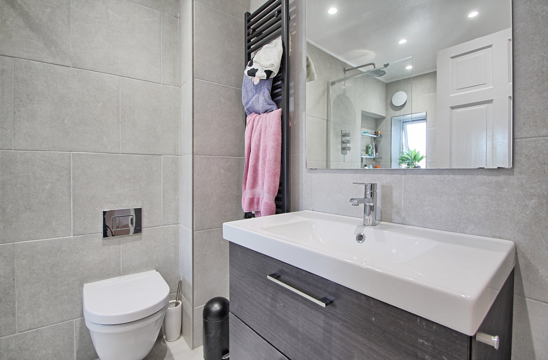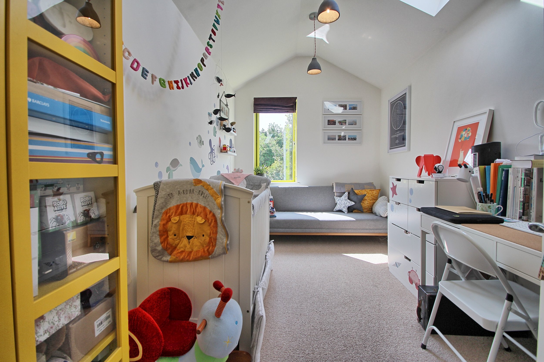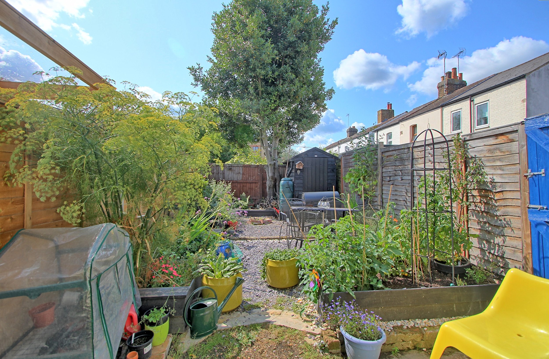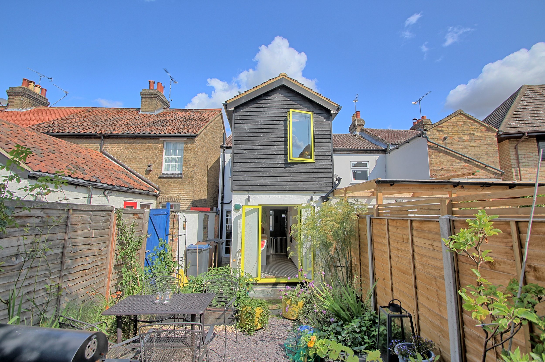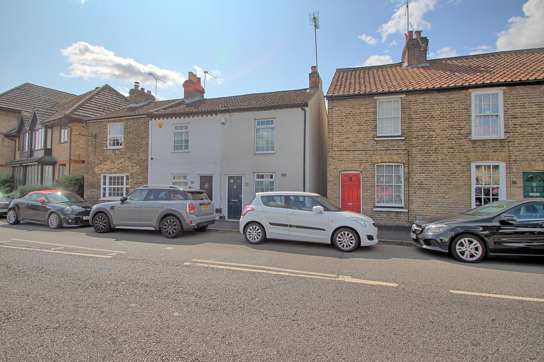Jyotsana and Fergus’ Self Build Renovation
Location: Ware, Hertfordshire
Project year: 2018
Contractor: Self Build
About
ALU director and his partner Jyotsana bought this two storey cottage in 2016. The existing layout was awkward with a bathroom on the ground floor between the small kitchen and the south facing rear garden. Upstairs were a double and a single bedroom.
A timber framed extension was constructed above the single storey rear outrigger which allowed for a double bedroom and a relocated bathroom to replace the single bedroom on the first floor. The kitchen could ten be extended into the space of the original bathroom and french doors could be installed linking the space to the garden.
The bathroom maximises the space by creating a wet zone for the shower and bath.
The second bedroom has a dramatic vaulted roof and large picture window which help to increase the sense of space.
The extension is clad in black stained Scottish larch echoing the timber clad barns and malt houses of the area. Bright yellow framed windows provide a touch of colour.
"This project offered a steep learning curve and provided valuable, hands-on lessons in the construction and renovation of houses.
Living in the space highlights the merits of clever and well considered design."
- Fergus
