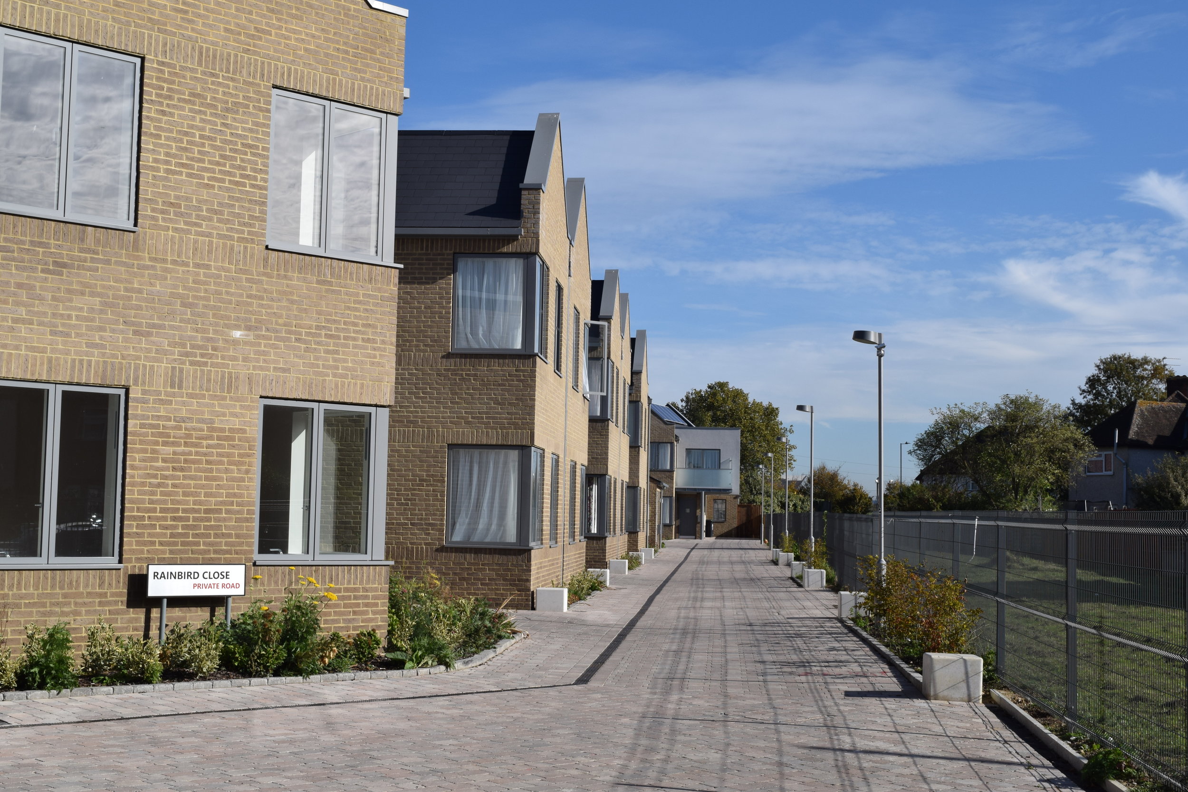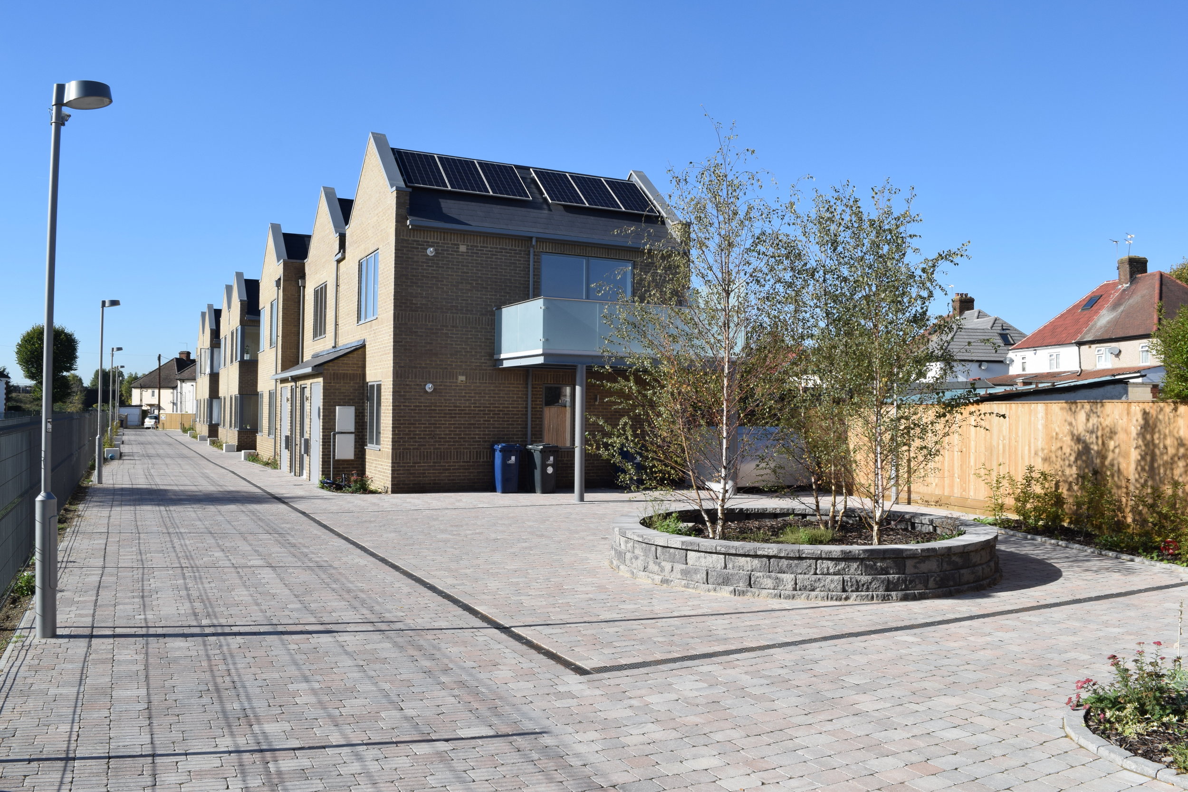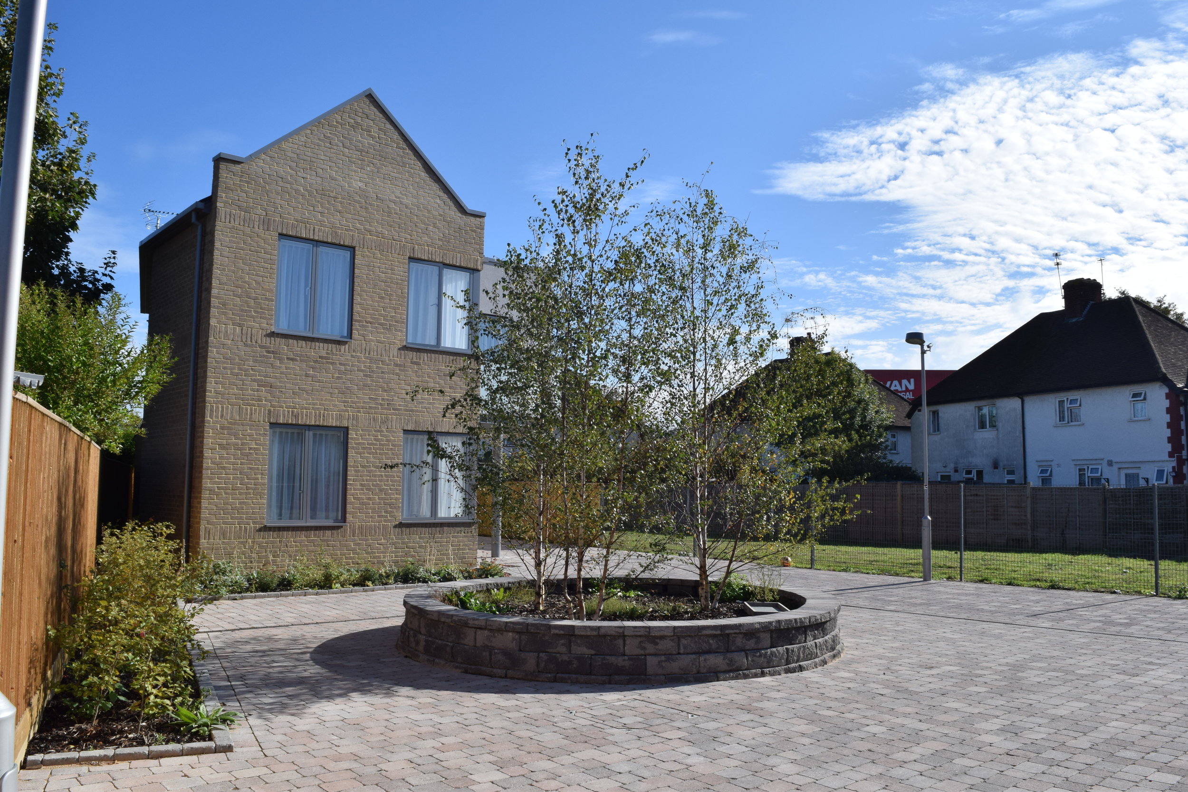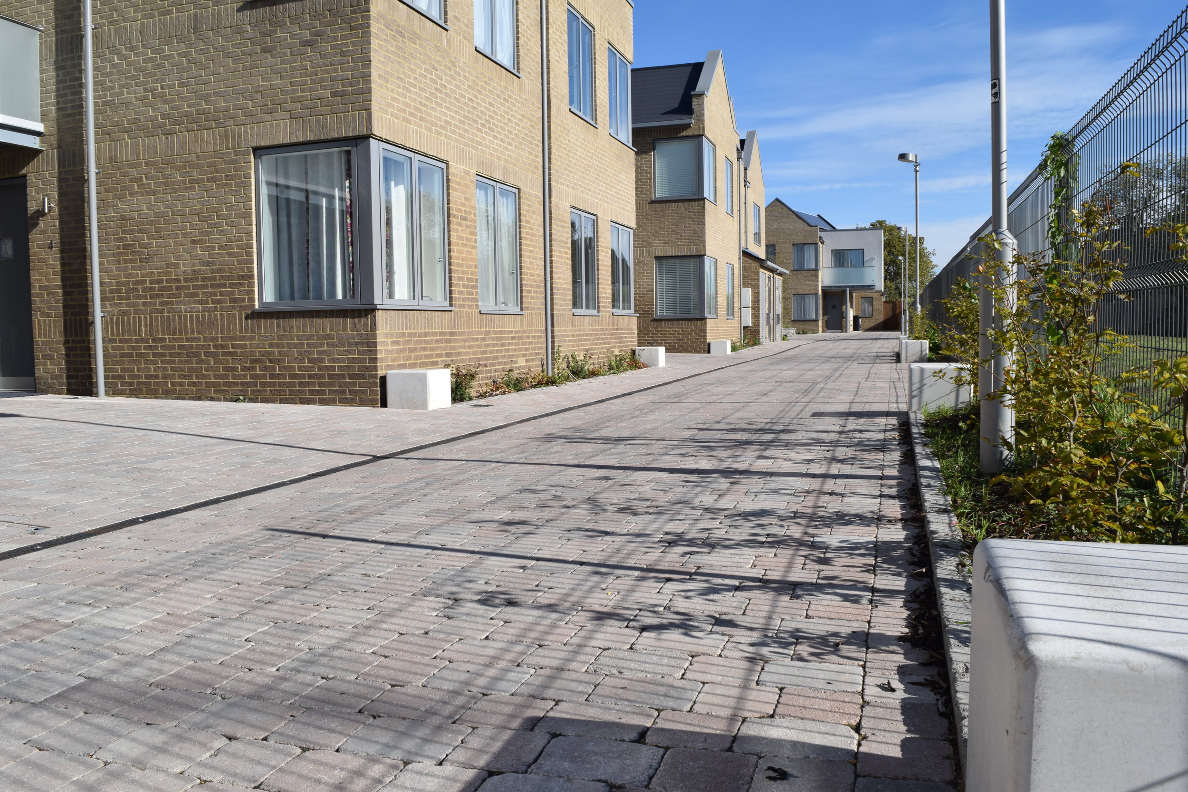Rainbird Close
Location: Wembley, London
Project year: 2018
About
Working with the South Bank Architects we developed the landscape design for a new development of nine housing units on the site of a former Methodist church.
It was critical that the close had a ‘homezone’ feel which slowed cars and allowed for a wider range of uses by the residents. A turning head at the end of the site doubles up as a pleasant square, over looked by the nearby houses where children can play and people can sit and chat.
The street is softened by a fringe of soft planting and informal hedging. In the square a large planter offers a focal point with multi-stem birch trees.
Working with the architects we developed a strategy of car ports which break through to the private gardens at the rear of the plots. These have patio spaces, lawns and fruiting trees and offer a starting point for the new residents to develop their gardens as they wish.
Visiting the scheme months after its occupation it is clear that the external spaces are being well used, kids bikes, scooters and footballs were all propped on the edge of the square. The close is a real shared space, and is a huge contrast to the surrounding streets which are over run with parked cars.



