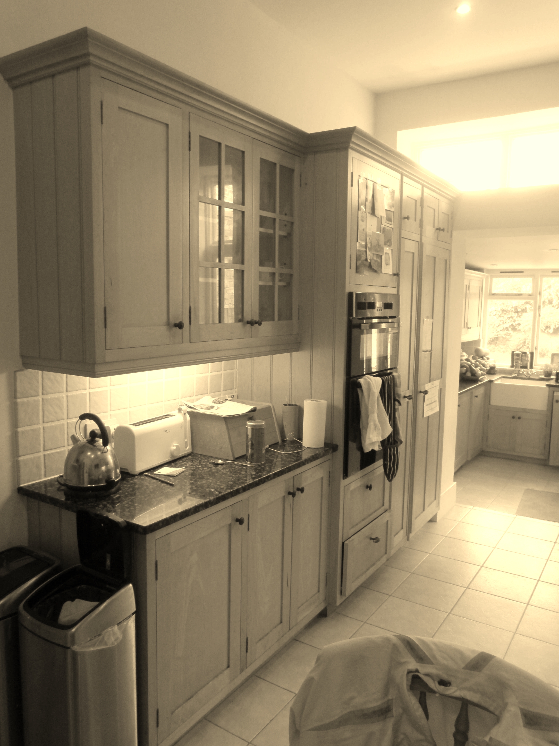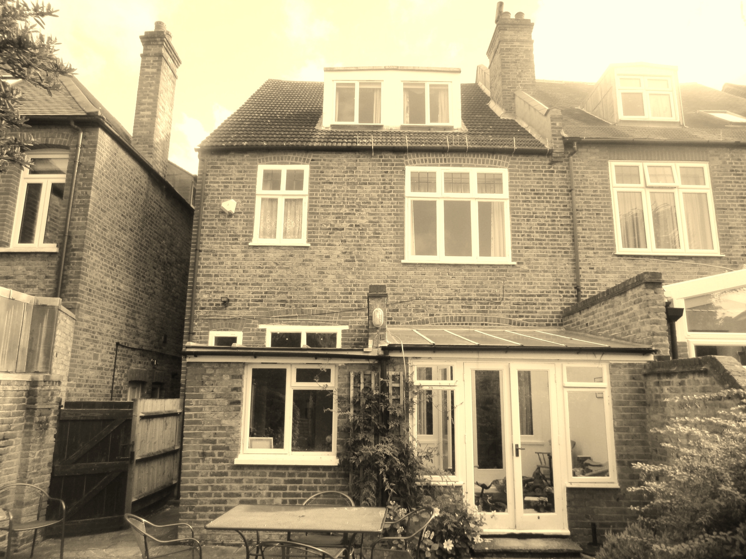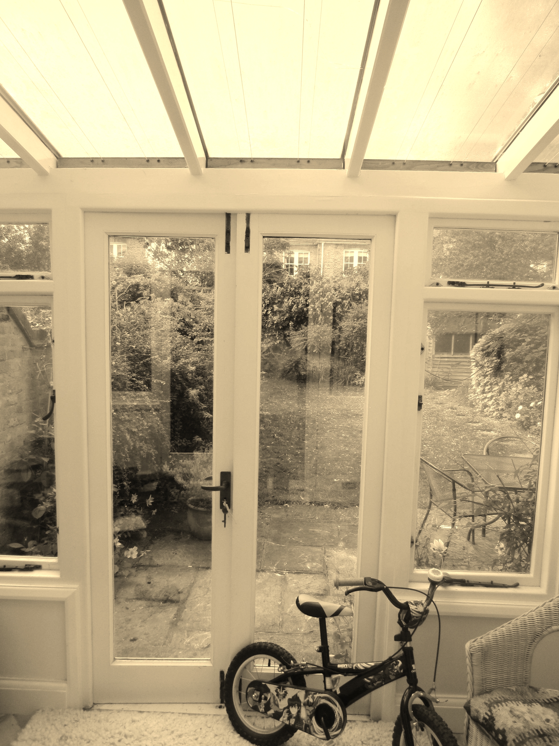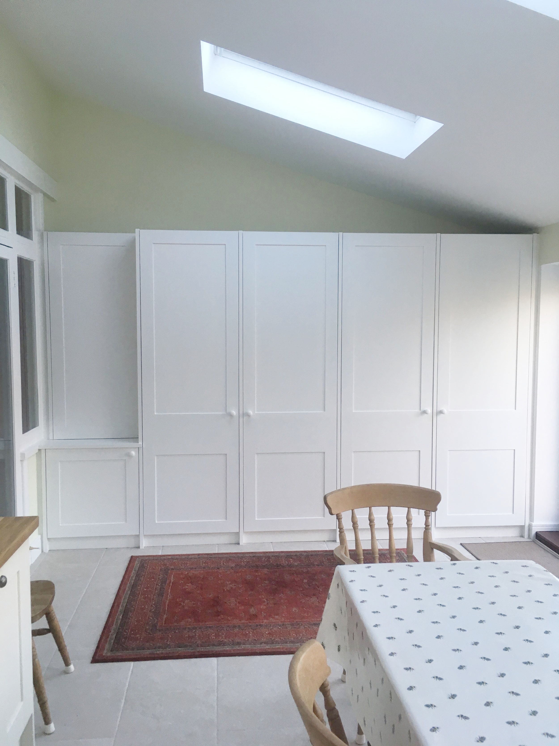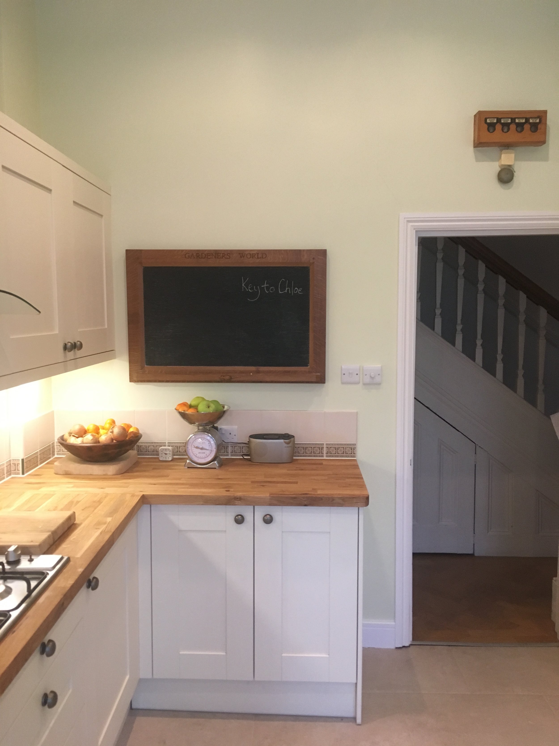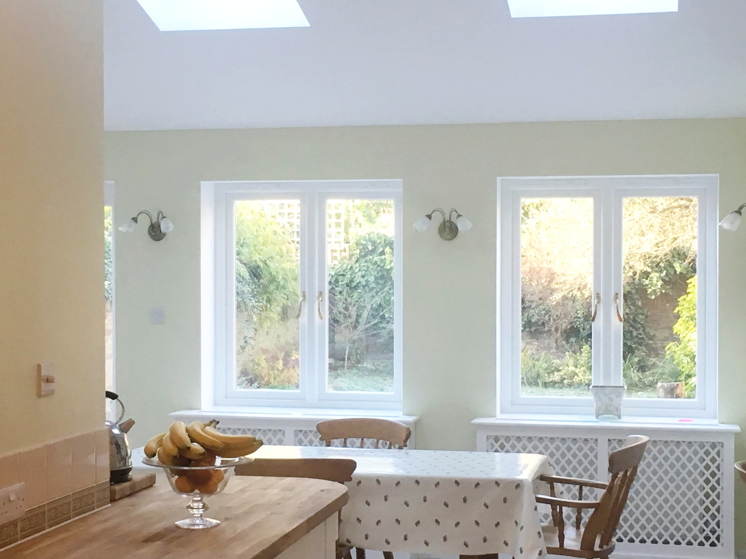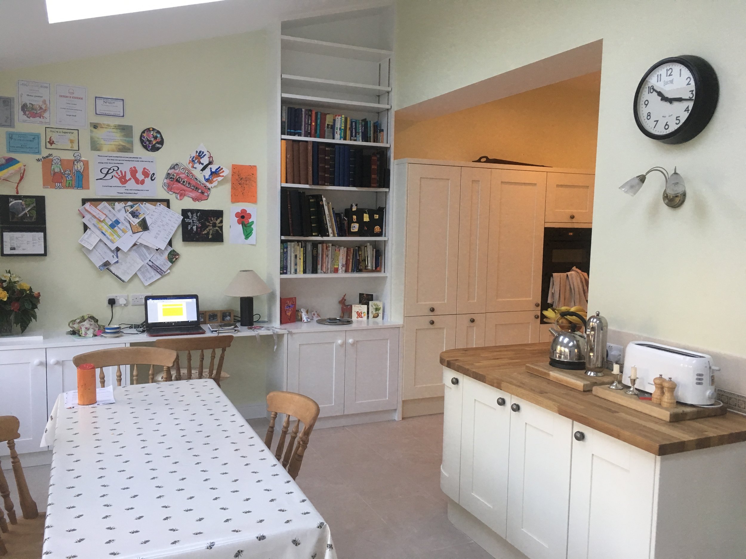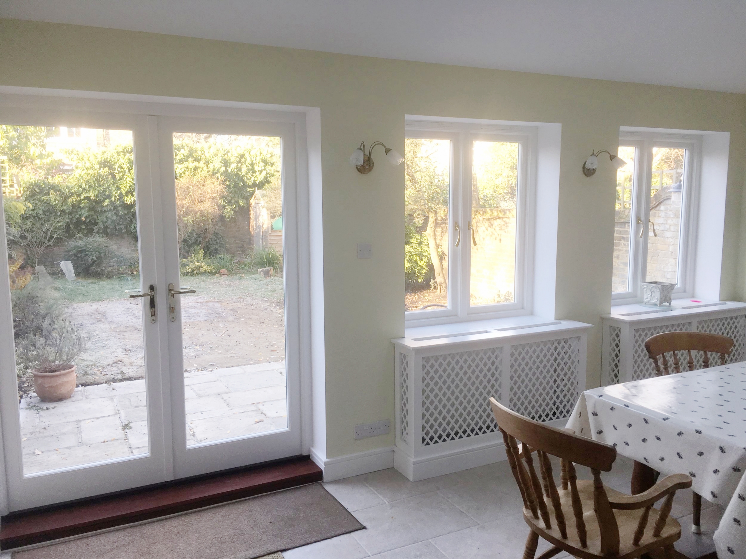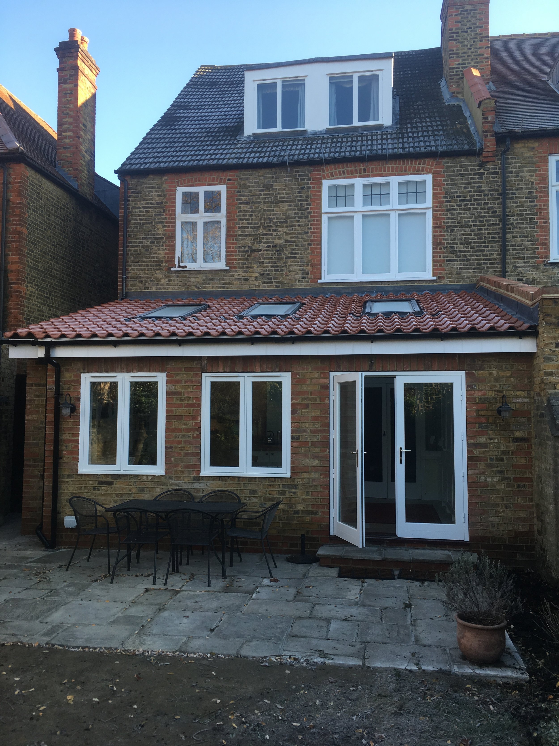Robert and daisy's Kitchen
Location: Barnes, London
Project year: 2016
Contractor: Battersea Builders
Structural Engineer: TZG Partnership
About
Robert and Daisy have a marvelous Edwardian house in Barnes which unfortunately had a pokey kitchen and small and poorly insulated conservatory at the back.
The house is blessed with formal rooms but lacked informal family spaces, there was nowhere to sit and eat breakfast together or anywhere where the kids could play near to the parents cooking or working.
We designed a replacement rear extension which allowed for a larger, light and airy kitchen and family dining room. The room has added storage for all the family and a working area for Daisy.
The new addition was carefully designed to complement the original house and ALU were used throughout the construction process to assist the contractor in completing this project.
Although the project is newly completed you can really feel how transformative this will be for the family as they now have a shared space in the house to get together and grow into.
