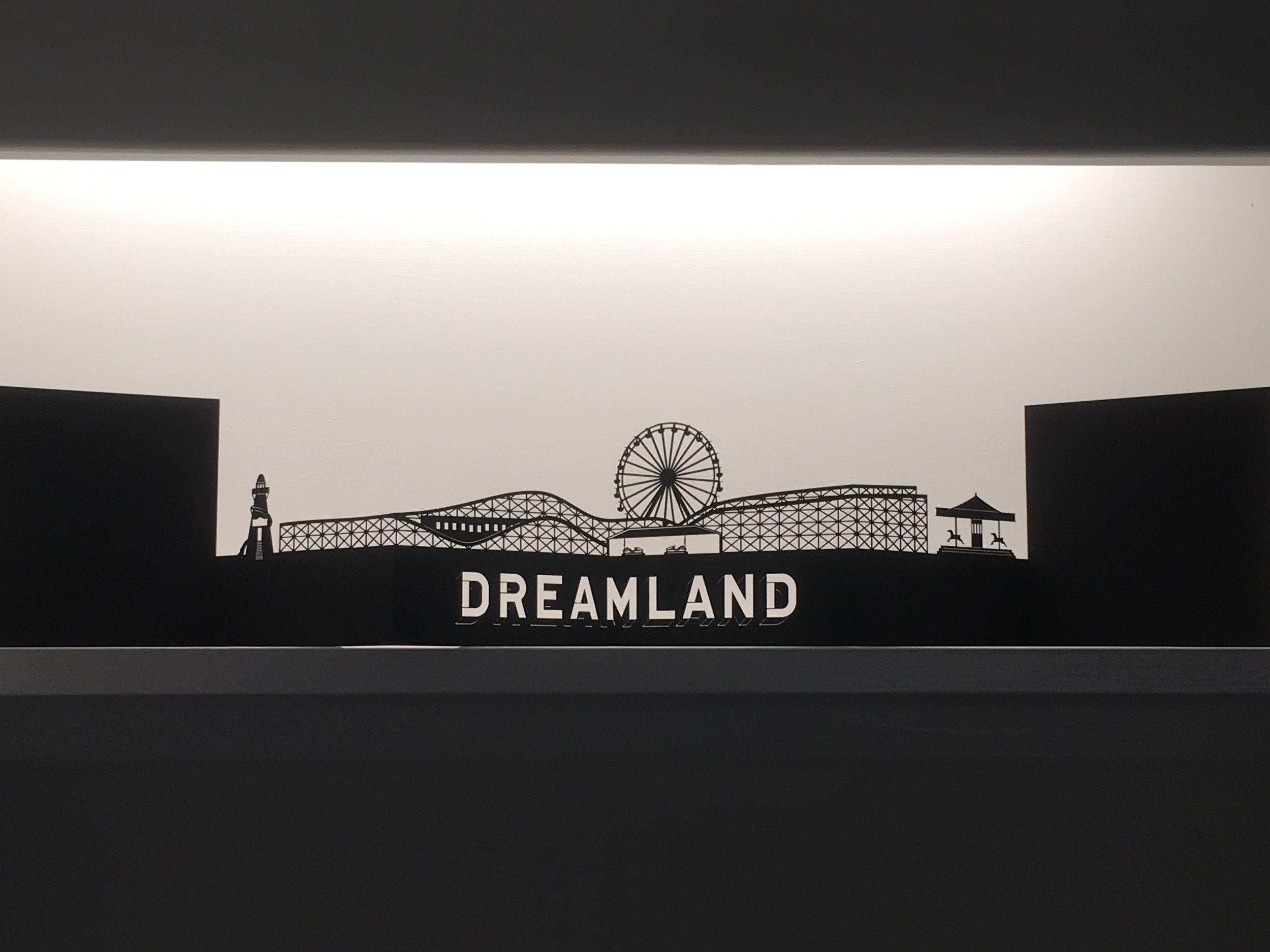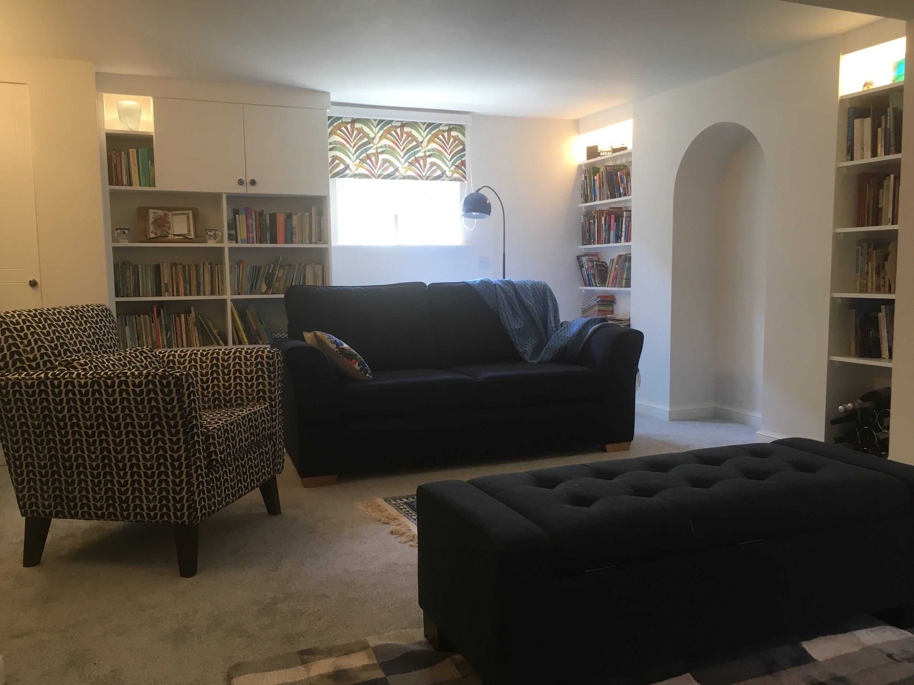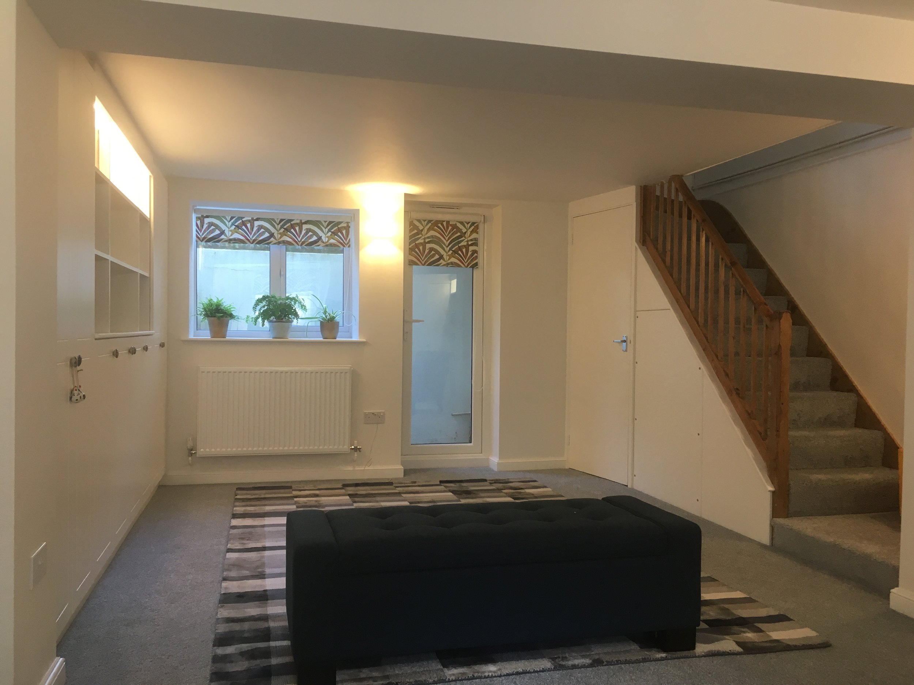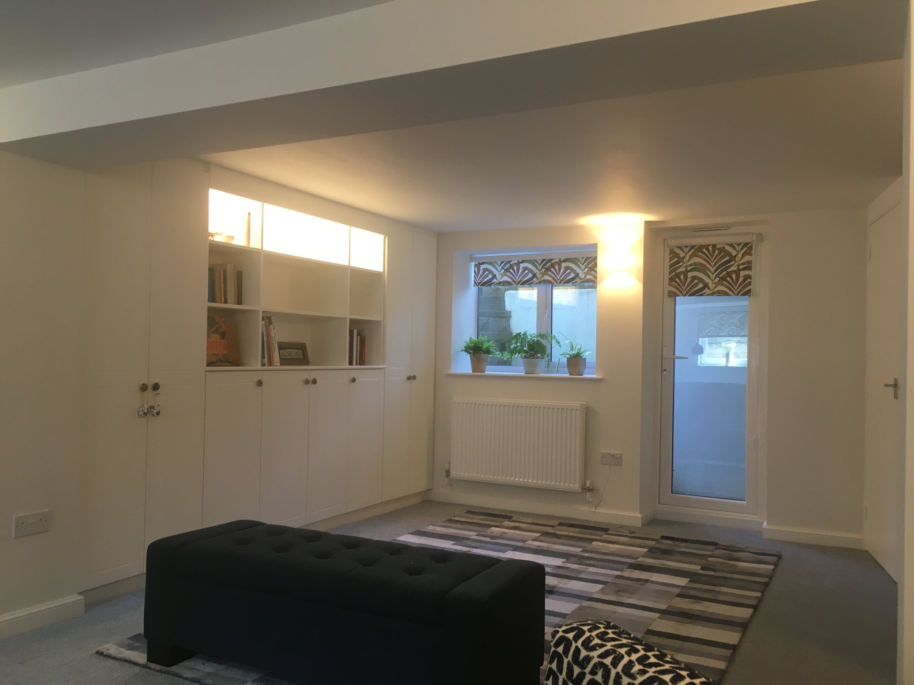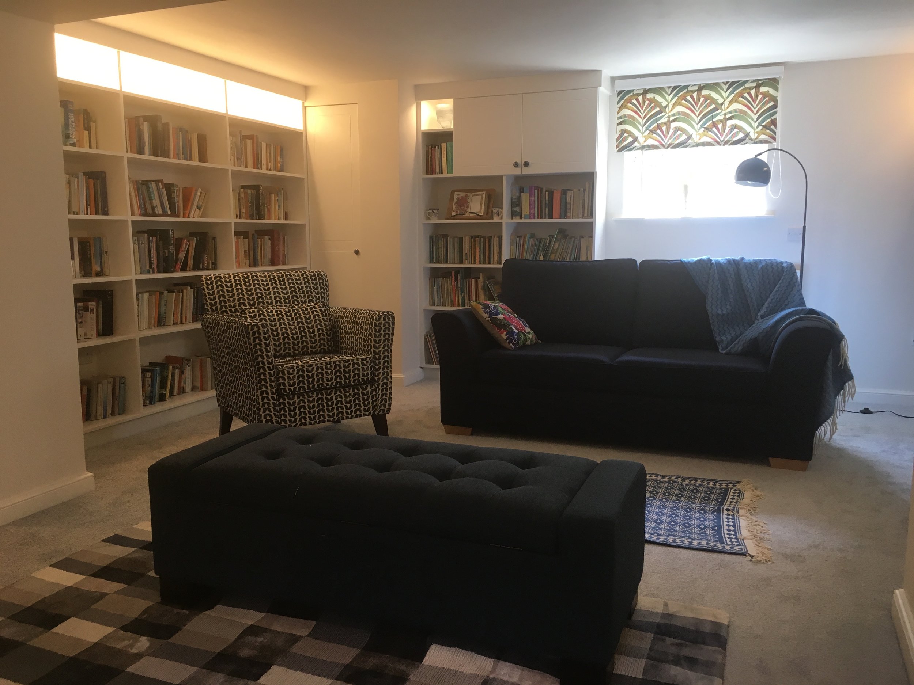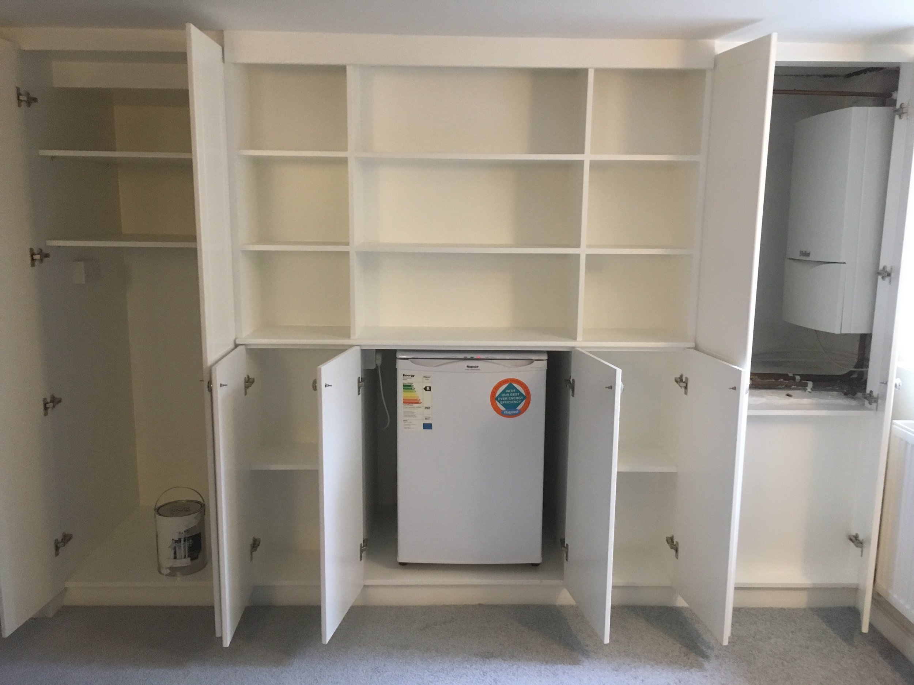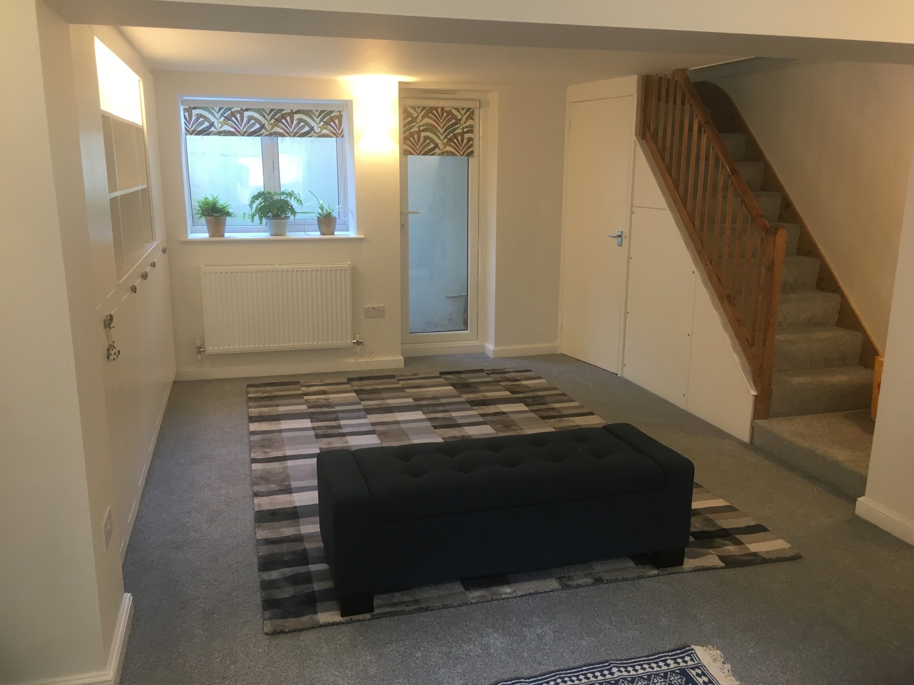Sheena’s Cellar
Location: Canterbury, Kent
Project year: 2019
Contractor: Tim Gower
About
Sheena had a dark and dingy cellar which was split into two sections. One a damp, uninsulated storage space which was a dumping ground for unwanted items in the house and another section that acted as an office, but was tired, cluttered and unappealing.
We designed a scheme which removed the internal dividing wall between the sections to create one large space. The walls and floor were then tanked and insulated to provide suitable living accommodation. The existing rooms were littered with service meters, redundant and current wiring, gas pipes and water pipework. As far as possible this was organised and concealed.
Storage was key to the success of the space. Bespoke fitted carpentry was installed to store all the useful appliances, cleaning equipment, service meters and books which had formally cluttered the rooms. The lighting was hidden in the upper shelves of the bookcases to give a wonderful soft ambient light and to ensure that the ceiling, which is still quite low, is clear of light fittings that might have made it feel even lower. Windows on both sides of the house allow light to penetrate the room giving it a pleasant atmosphere during the day.
The result is a clean, clutter free and useful room that will no doubt be one of the most used spaces in the house.
“Fergus’ design and close collaboration with great builders mean that I now have a gorgeous room. I fully intend to spend most of the rest of my life down there!”
Sheena
